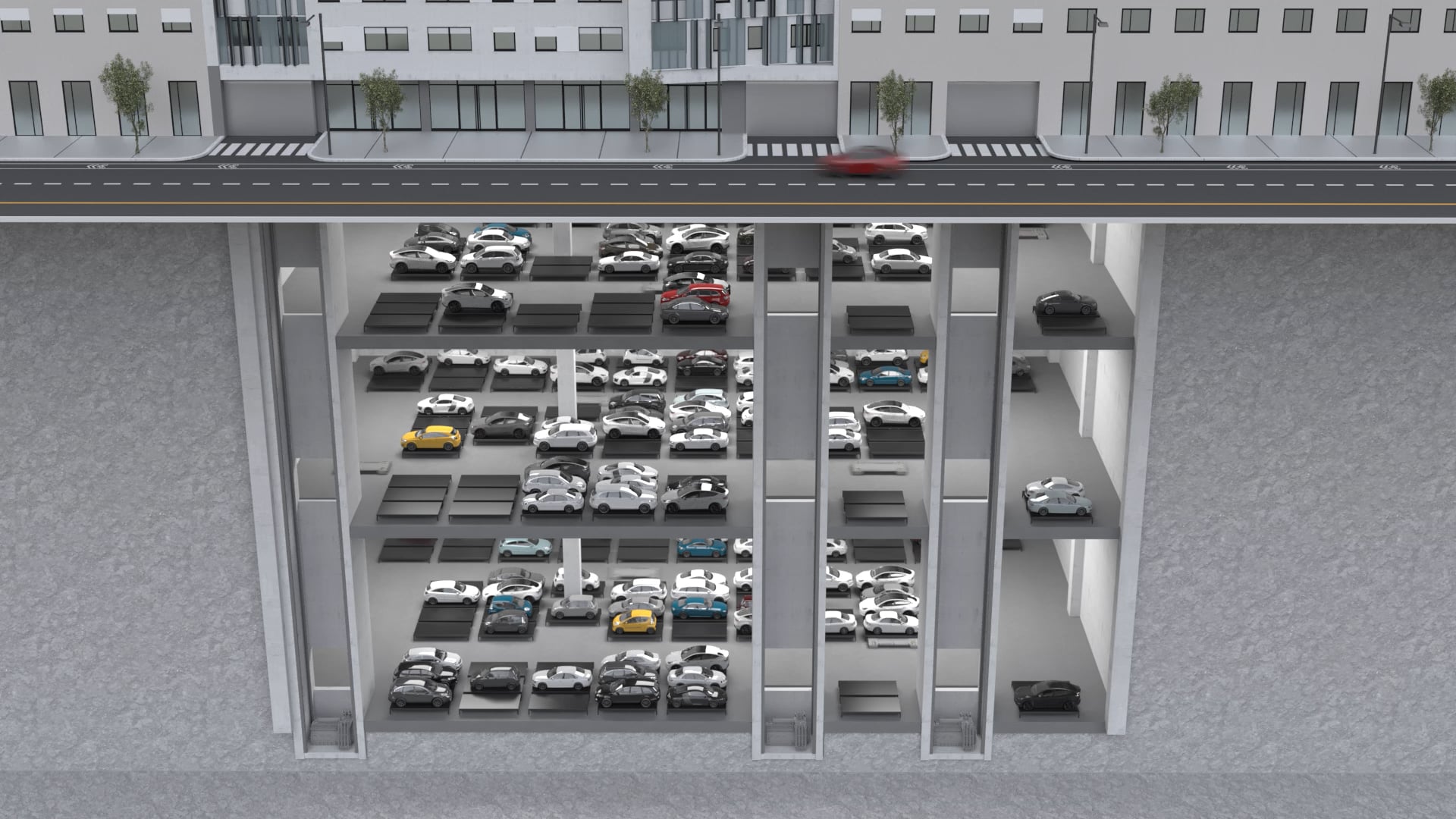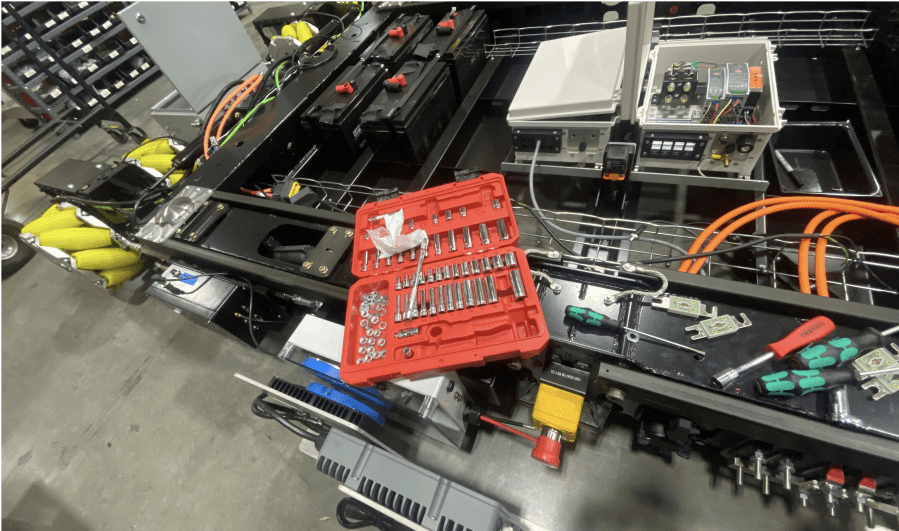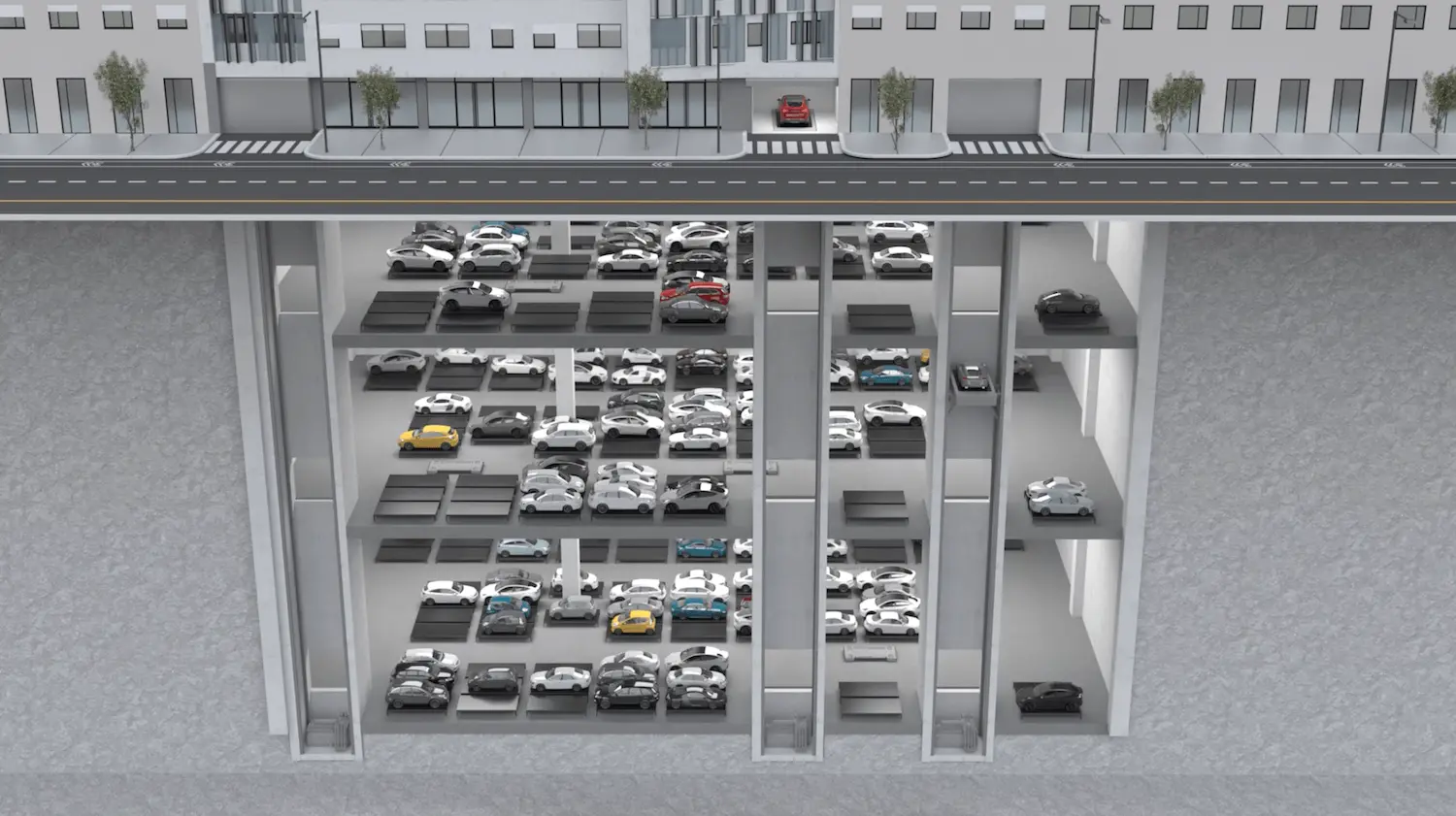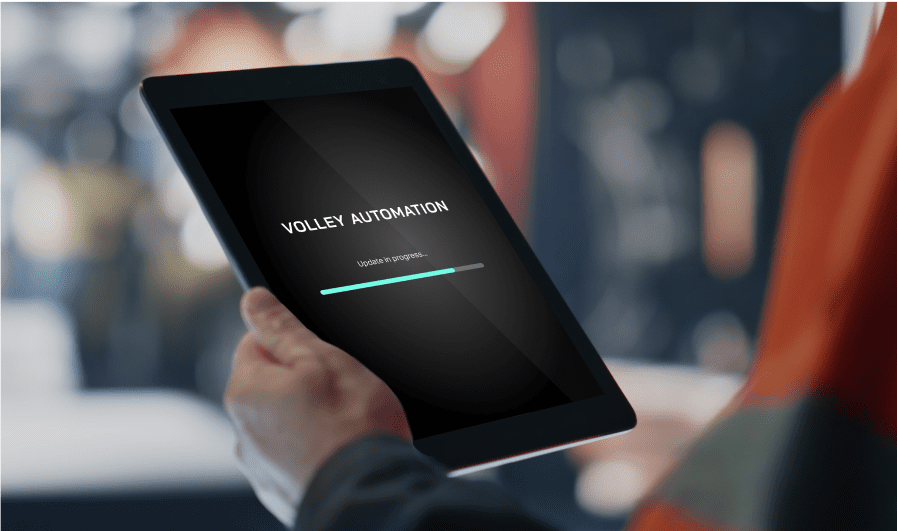
Volley works with you to ensure your parking will pencil. Working with us is easy:

We share more about Volley and answer any questions you may have and share specifics on our turn-key suite of design, engineering, manufacturing, installation, and preventative maintenance services.

Our sales engineering team meets with you to learn more about your specific project, including timeline, location, design, and other key factors. Volley will provide you with complimentary concept layout options, drawings, and technical information that show how Volley solves your unique urban densification challenges.

Your preferred concept layout is expanded to include densification projections, cost savings, and unit economics. We also define Volley-specific details, including the optimal number of robots, automobile lifts, and entry bays. This provides everything needed to make a final design selection, including a general budget and timeline.

Volley’s team of dedicated project engineers and design consultants deliver a suite of design services including a full site study, intended use & simulation specifications, and permit design package preparation & specifications. Our analysis includes street traffic, site access, building codes, zoning requirements, special environmental considerations, and densification ratios, resulting in an optimized design solution for your project.

With Volley selected into the project, the necessary materials are ordered, and your AGV production begins. Volley coordinates with your build team to align timelines, and then stays involved throughout the project.

Construction begins, and the installation process includes garage production, robot delivery, calibration, and testing. Our software team installs your Volley system and trains your team on how to use and monitor the garage.

Your Volley-powered garage is now open for use, and your data tracking systems and analytics begin to provide real-time insights into your garage performance.

Going forward, Volley stays connected to you and your team for regular maintenance and software updates.
Have additional questions about our build process or what it’s like to partner with Volley? Reach out anytime, we look forward to learning about your projects!
Contact Us